Steel Beam and steel Column for Steel Structure Building prefab steel warehouse steel workshop material
1. Products scope of using:---Industrial steel structure warehouse / storage
---Steel workshop / factory
---light steel villa / prefab house
---hangar/garage/chicken shed,
---all kinds of steel materials . such as :
---1). sandwich panel , single steel sheet.
---2).welded H steel, C/Z channel
---3).Corrugated steel sheet.
---4).Purlin , floor deck and so on.
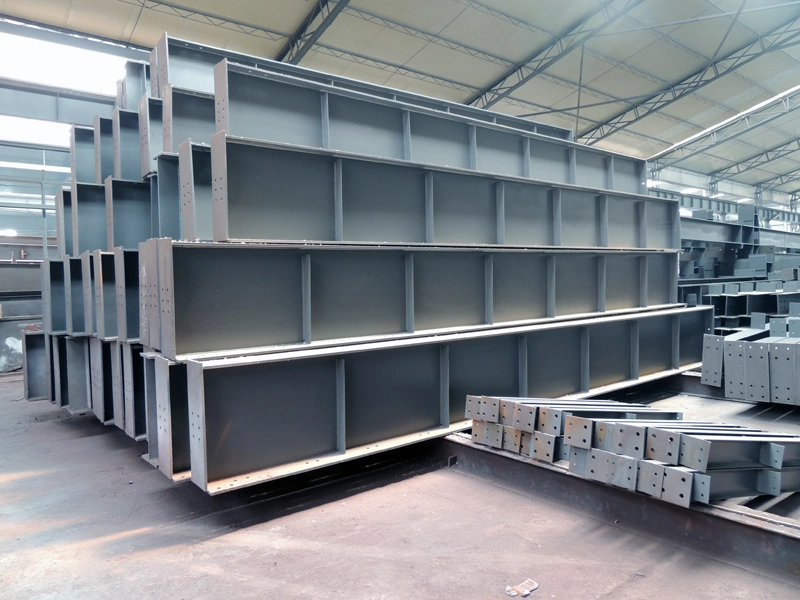
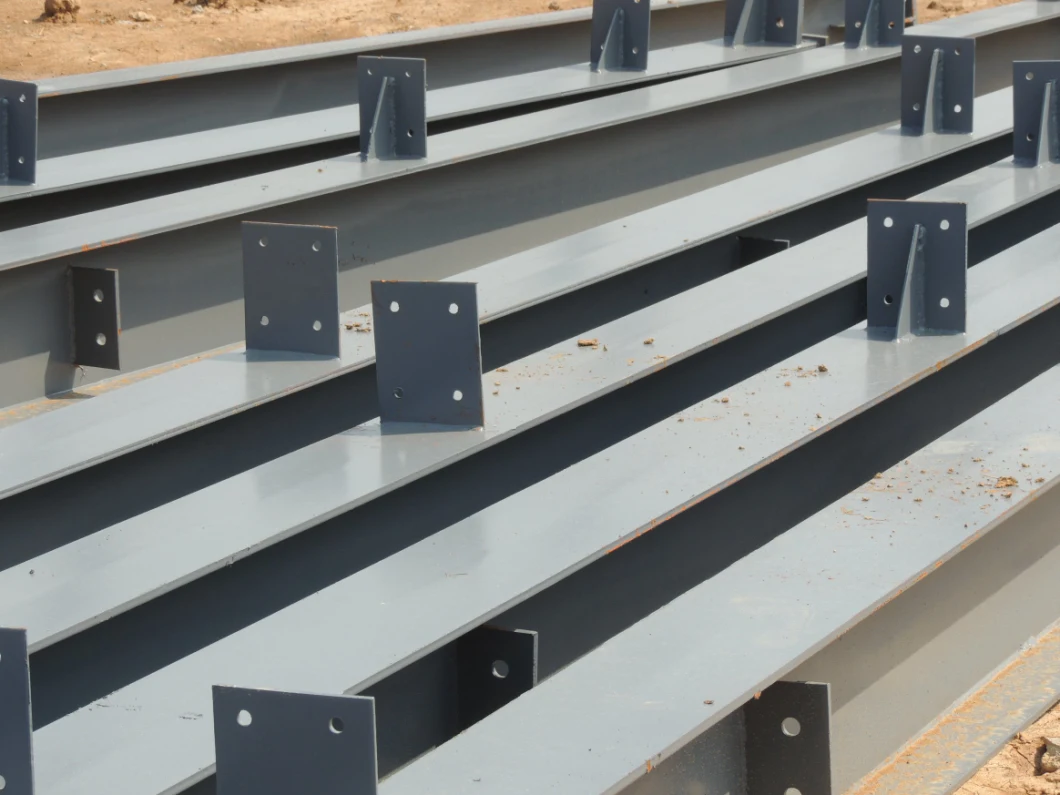
2. Structural Steel Buildings' Advantages:
--- Easy Installation
--- Cost effective
--- Environmentally Friendly
--- Energy Savings
--- Safe and resistant
--- Improved construction quality
--- resist wind and earthquake
--- heat and sound insulation
--- No building garbage
--- Durability
3. the processing of the material
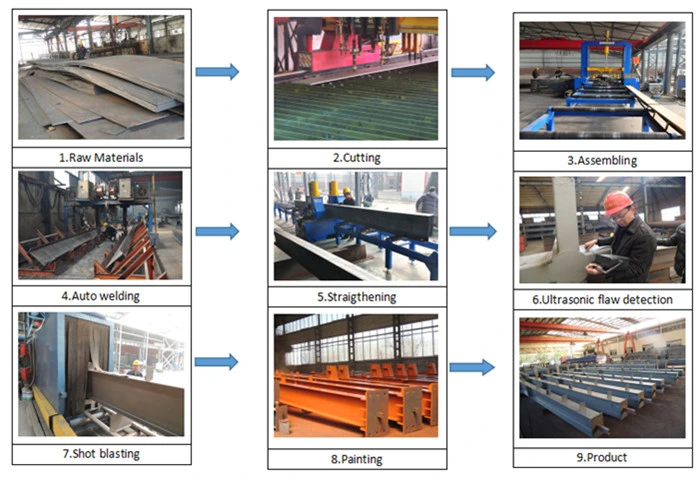
4. Technical Parameters
| Item Name | H section steel beam and coulumn |
| Main Material | Q235/Q345 Welded H Beam and Hot Rolled Section Steel |
| Surface | Painted or Hot Dip Galvanized |
| Service | Design, Fabrication and Installation |
| We can make quotation according to customer's drawing or requirement; (size by length/width/height and wind speed), offering a free design drawing and all detailed drawings for installation. | |
| Design software: Auto CAD,PKPM,MTS,3D3S, Tarch, Tekla Structures(Xsteel)V12.0.etc | |
| Packing | According to customer's requirement |
| Load into 40/20GP,40HQ or 40OT |
5. packing,loading and container on destination
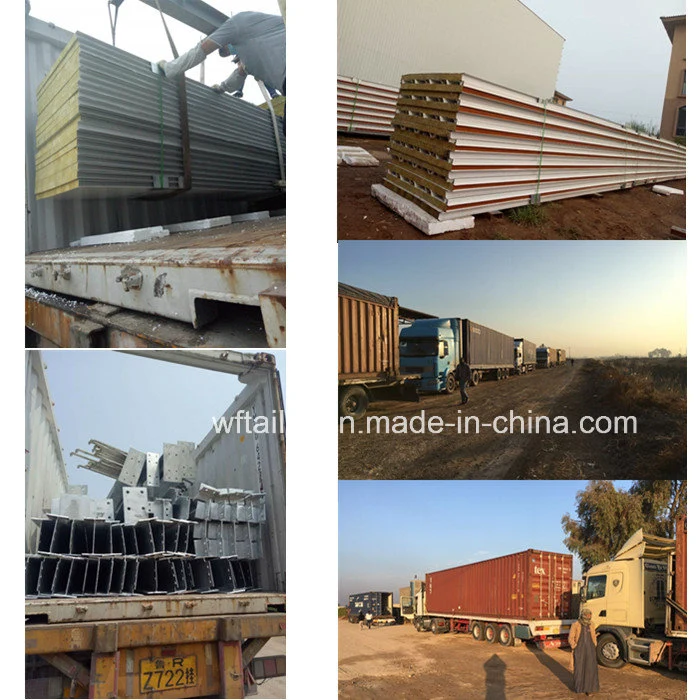
6. Weifang Tailai steel structure Co.Ltd. one of the market leader for steel structure building business in China. more than 14year's experience .
----Weifang tailai is a professional steel structure enterprise, including design, manufacture, and installation.
----Weifang tailai have employees over 180, 10 A level designer ,8 B grade designer and 20 engineer .the annual output of 100,000 tons, annual construction output 500,000 square meters.
----Weifang tailai has the most advanced production lines for steel structure, color steel corrugated sheet, H-section beam, C and Z-beam, roof and wall tiles, ect.
---Weifang tailai also have many advances equipment like CNC Model Flame Cutting Machine, CNC Drilling Machine, Submerged Arc Welding Machine, Correcting Machine, and more.
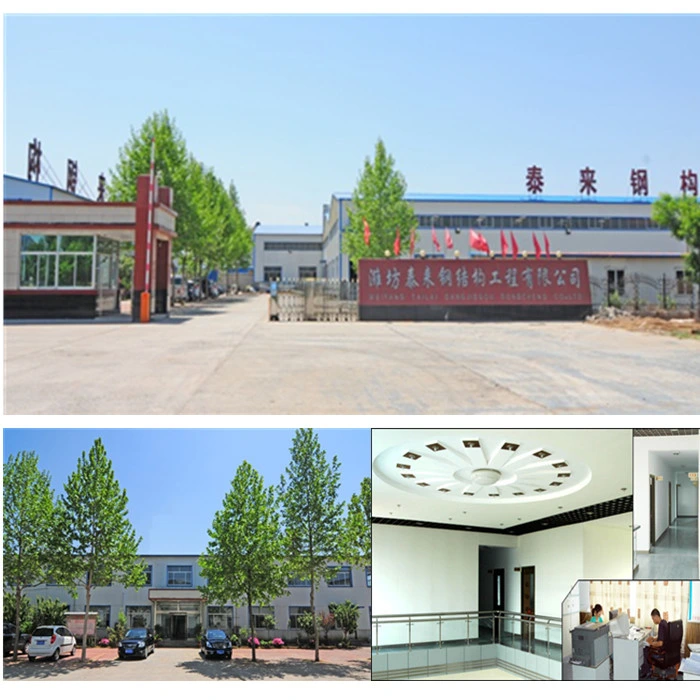
7 exhibition
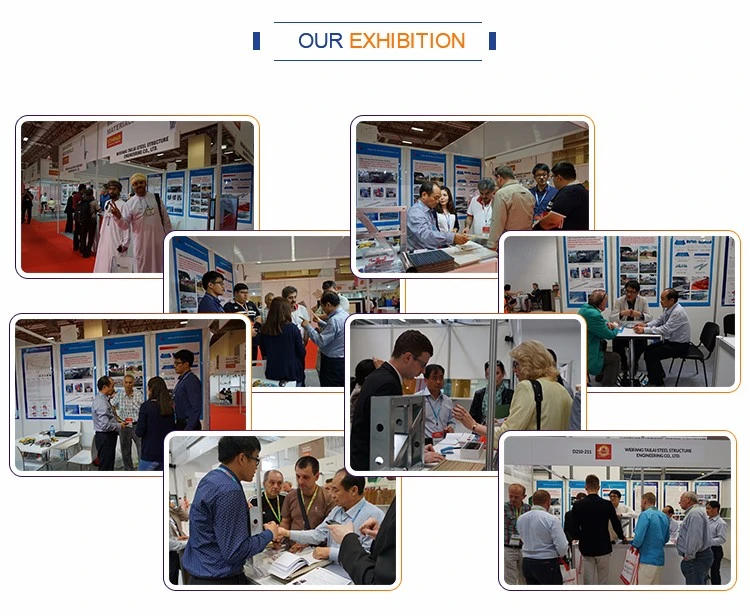
8. contact information
| Company: | Weifang Tailai Steel Structure Engineering Co.,Ltd. |
| contact: | Debbie guo |
| Moblile: | +8618263608707 |
| Address: | No.3430 Huangshan Rd.Linqu County, Shandong Province, P.R.China |